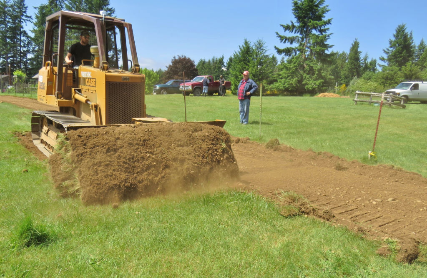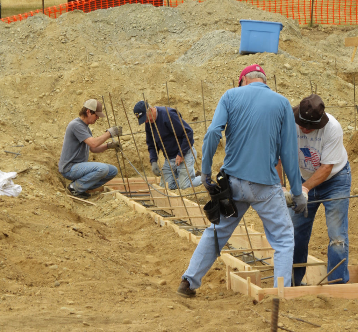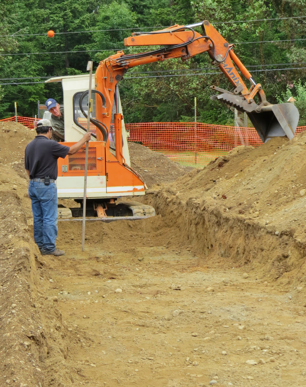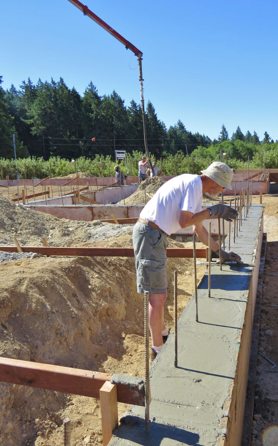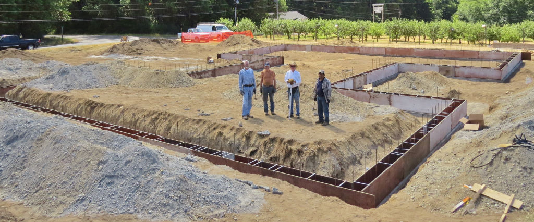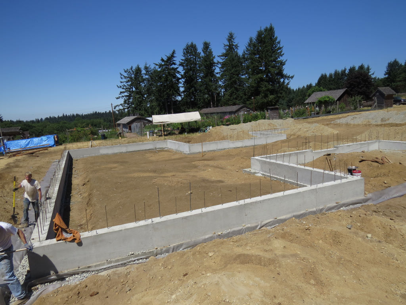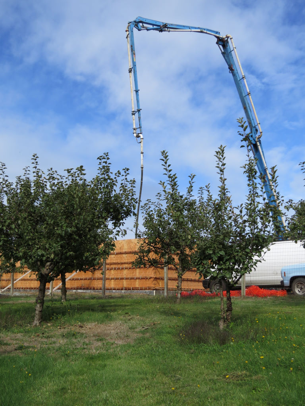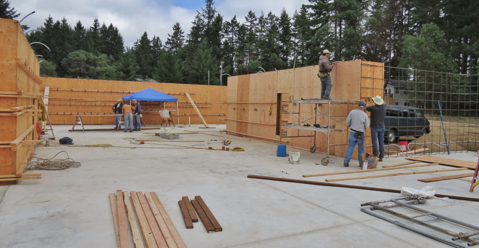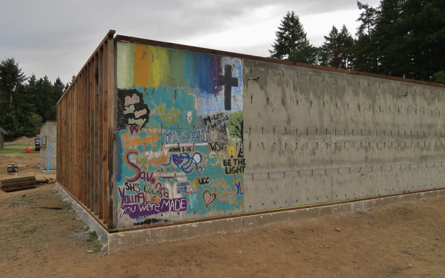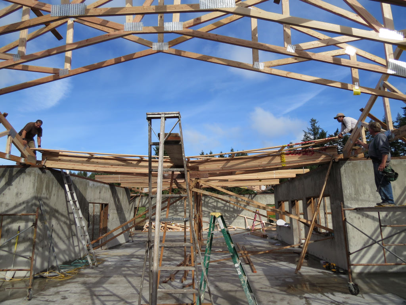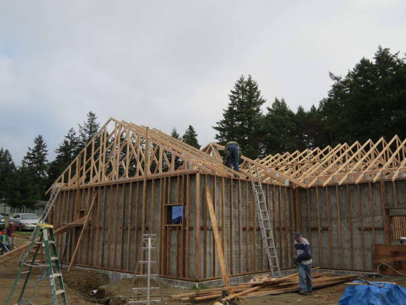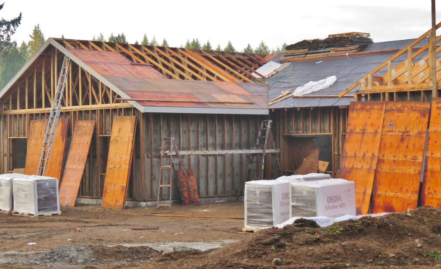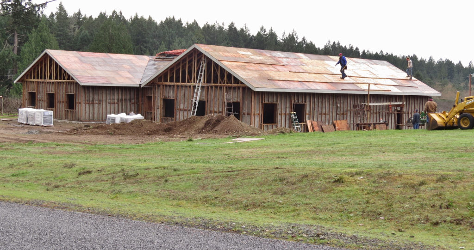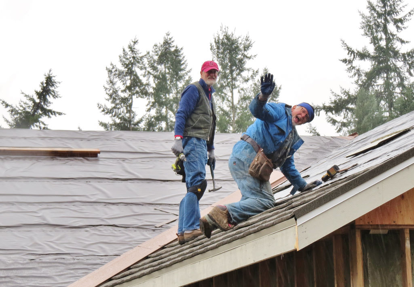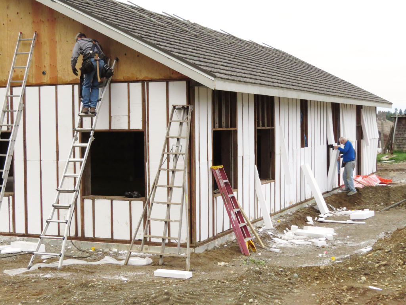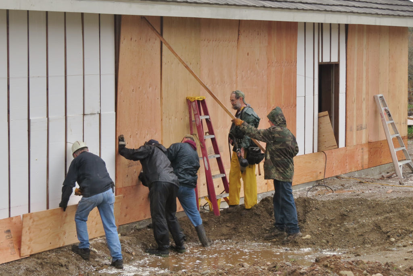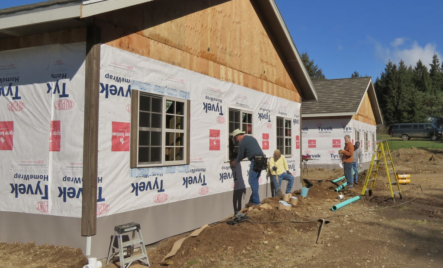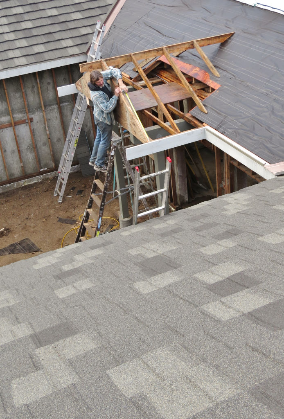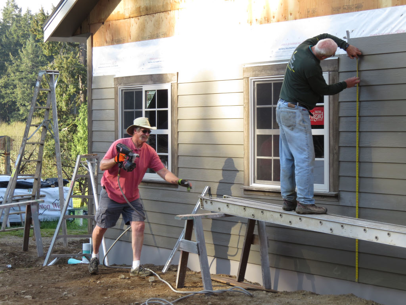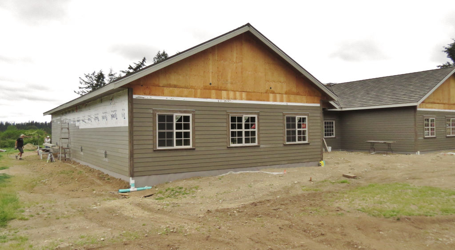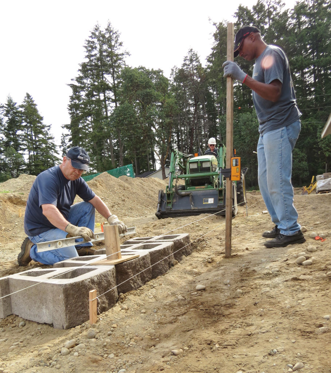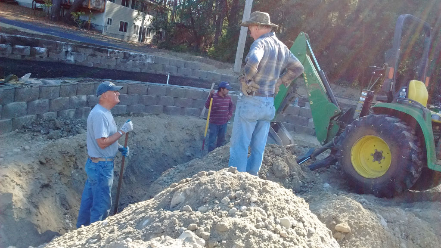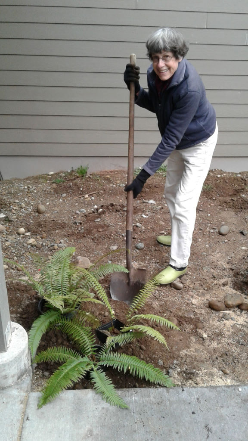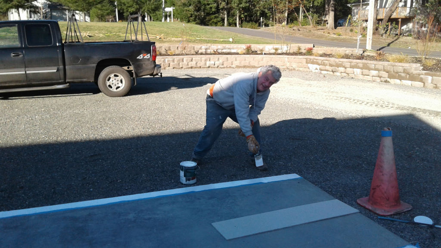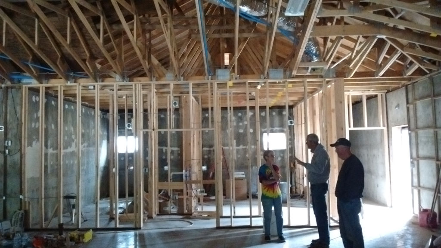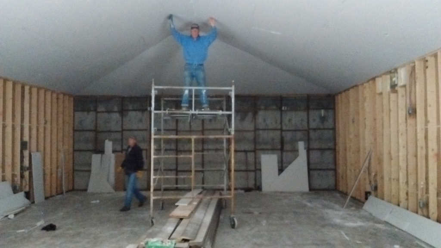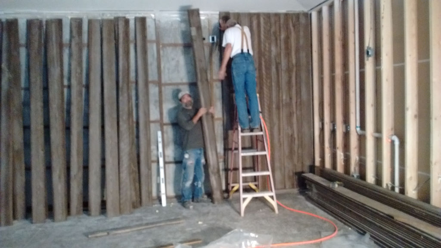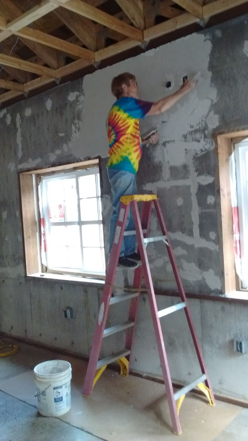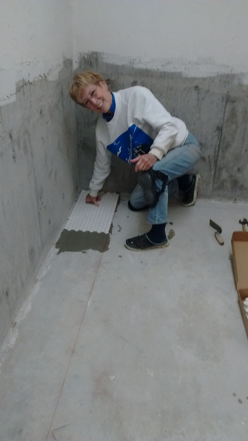The Archival Building is itself a monument to the culture of Anderson Island, where most progress comes as a result of the contributions of volunteers. More than 12,000 hours of donated, mostly highly-skilled, labor have gone into its construction, besides a comparable amount of planning, fund-raising, and management. Given the iconic status of Johnson Farm, with its majestic chicken houses and charming collection of wooden structures, it is only natural that high priority was given to the aesthetics of the new building - how it would resonate with the other buildings and not do harm to the ambiance of the museum. At the same time, low-maintenance, security, and fire-proofing were firm requirements that guided the project from the start.
The resulting structure, conceived to emulate the ship-lap construction and proportions of the farm’s two major poultry houses, has met with the approval of the community and the museum members. The fire-proof and maintenance-free structural concrete walls of the new building are clad, on the outside, with cement fiber planks which echo the exterior of the existing buildings, with windows and doors trimmed with modern weathered boards provided by Harvest Timber Company. The inside walls are finished with hand-applied plaster and weathered paneling and trim from Harvest Timber. The result is a warm, inviting interior, softened by controlled lighting and the authentic-looking weathered boards. The Archival Building includes a central 2700 SF hall for exhibitions and events, plus a library, office, controlled environment storage room and restrooms.
